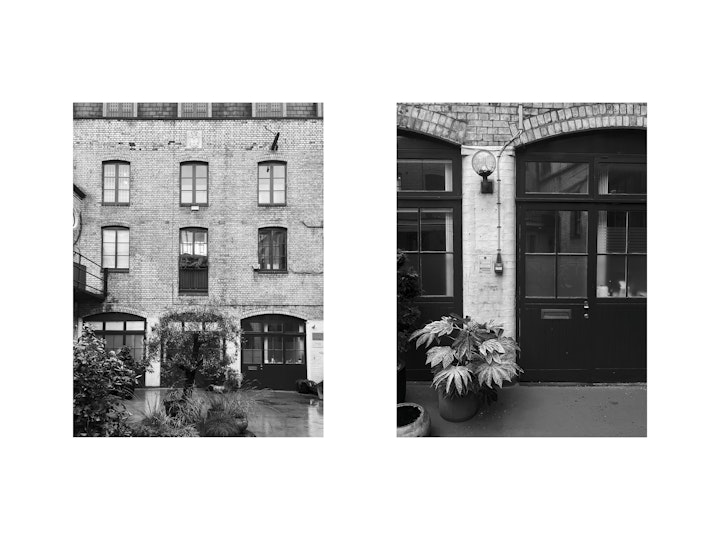

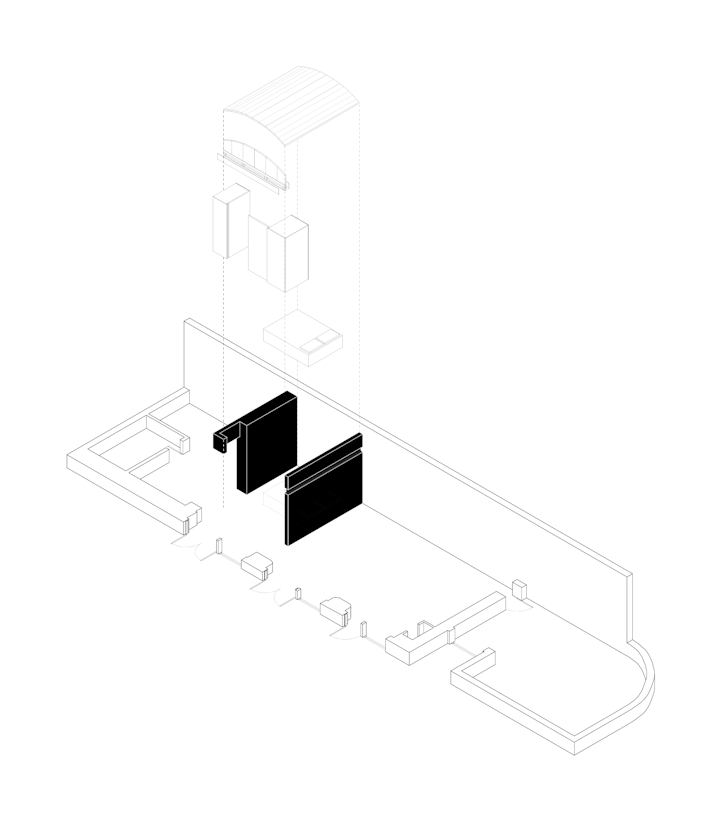
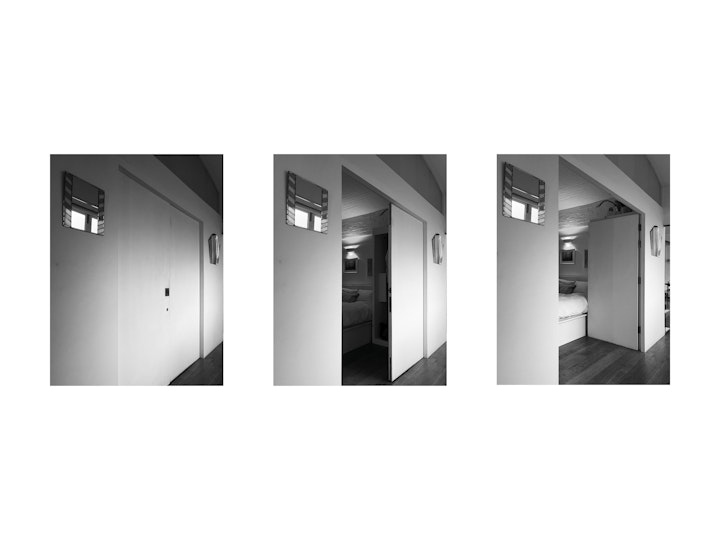
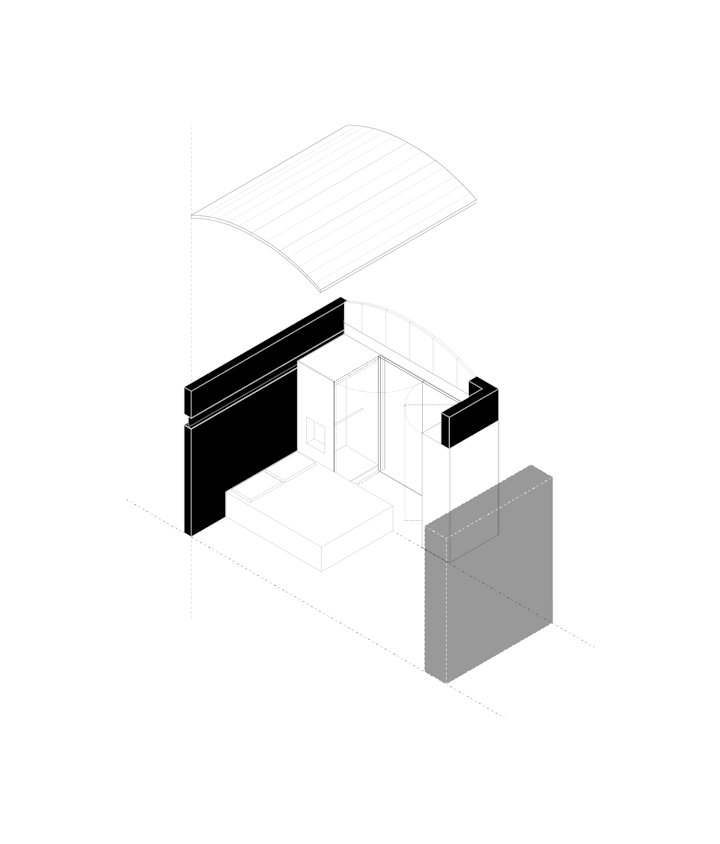
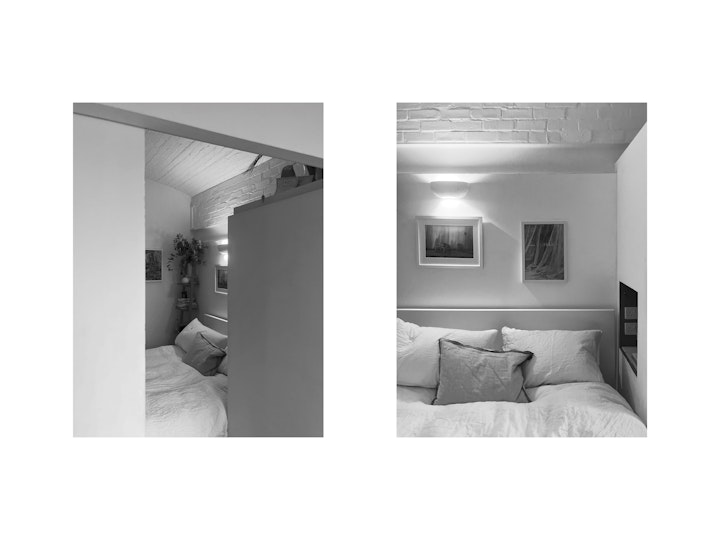
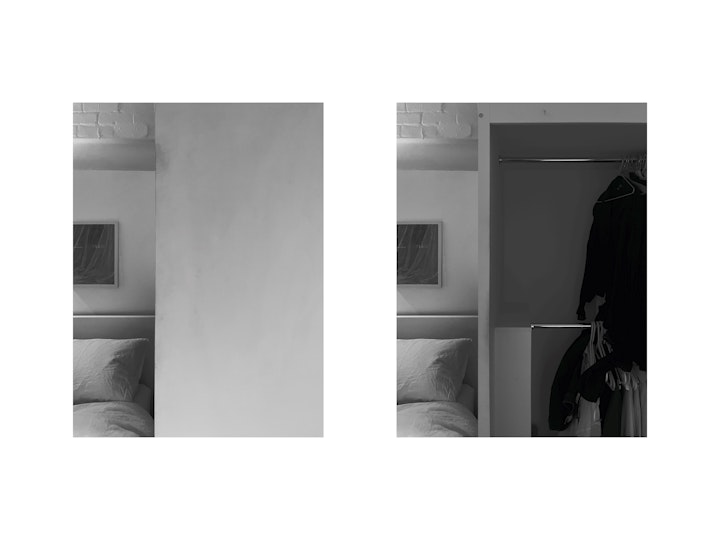
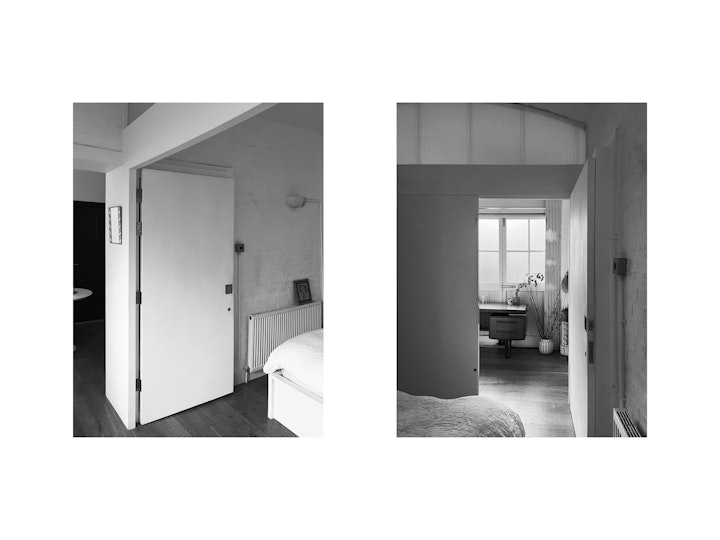
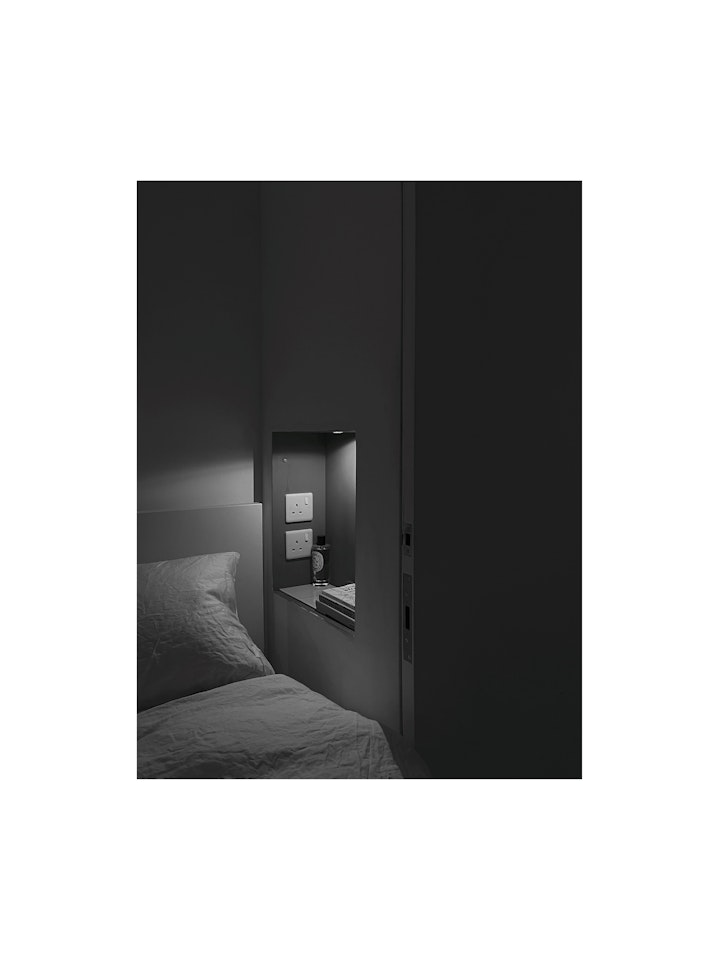
The brief was to carve out a space for a bedroom - a private realm - within a large barrel vaulted studio apartment in a former warehouse in Clerkenwell. The space, originally a smokehouse, with its bacon stoves supplying nearby Smithfeild market, functioned well for entertaining, yet lacked a more intimate nook to sleep in.
Using timber and polycarbonate a room was formed with exacting design and precise craftsmanship. Thick timber framed walls enclose two wardrobe spaces which are covered perfectly by large double doors to the bedroom. In the daytime the doors can be opened to allow the room to breathe, reconnecting with the rest of the apartment and hiding the wardrobes. When the doors close, the dressing room opens up and the privacy of a bedroom is created.
At a high level, polycarbonate - cut to the vaults profile on site - allows borrowed light into the bedroom when juggling the constraints of a tight budget and a curved ceiling.
completed: 2020