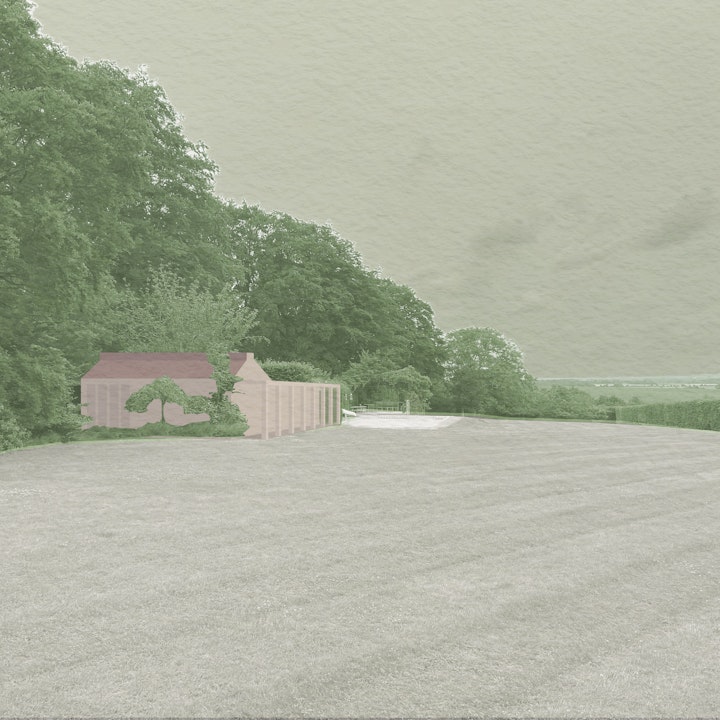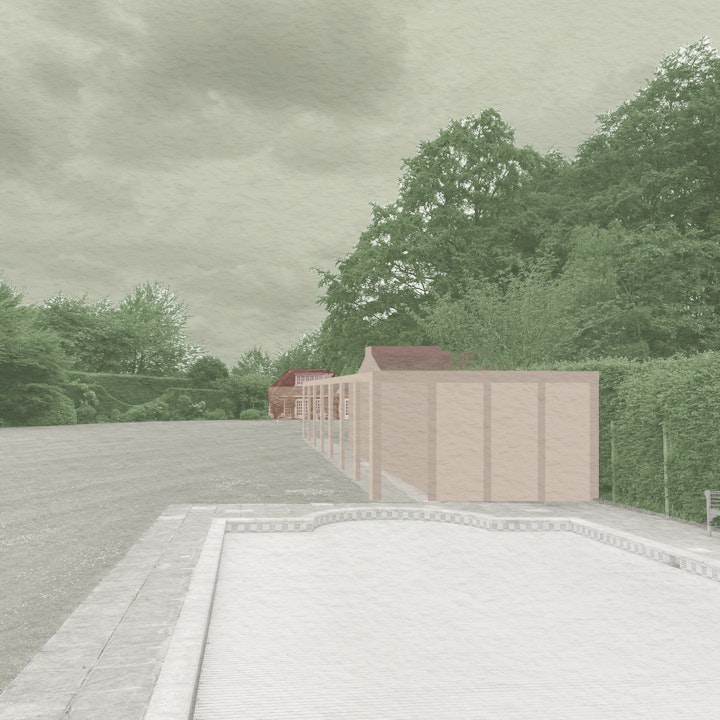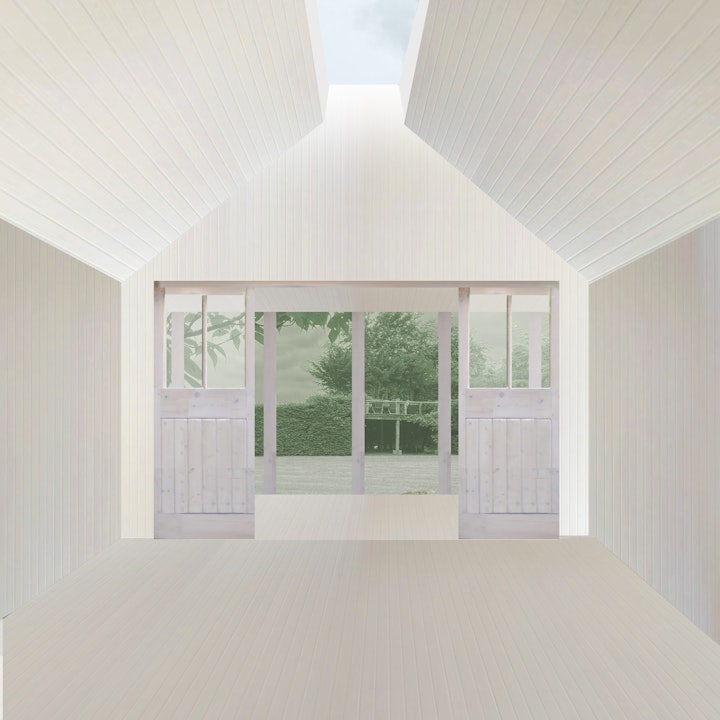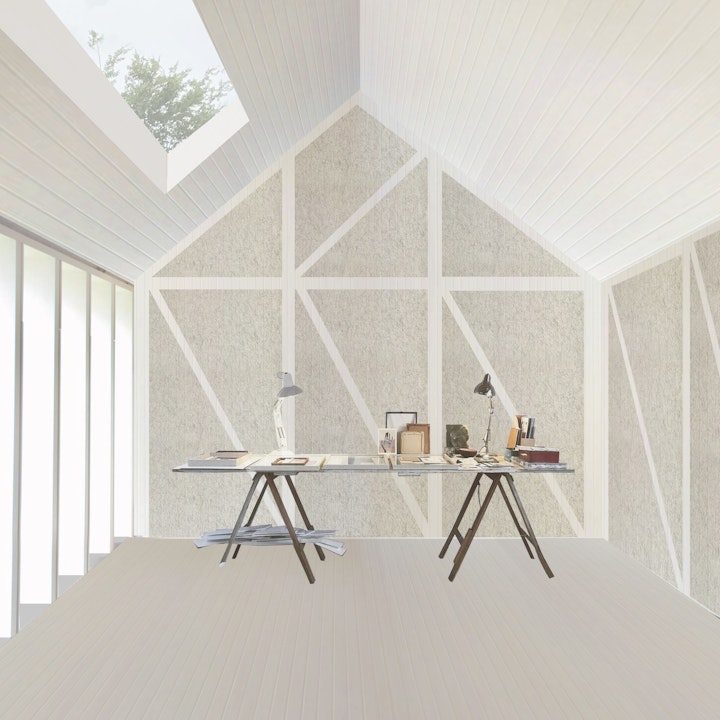



The existing outbuildings within the grounds of a Lutyens house are to be replaced with two new structures to house an office, atelier and pool house for a young family in Cambridgeshire.
Working closely with the client - an interior designer setting up an atelier from her home - we are exploring the bounds of permitted development and how one could build a sustainable, beautiful studio to house her practise.
We are interested in using hemp - grown in the county - to form insulating wall panels within an expressed timber structural skeleton. We are keen to play with exaggerating and embellishing jointing and other detailing - as a nod to Lutyens to create something with wit and character, adding form and spectacle to the existing landscape of follies that scatter the grounds.
started: 2020