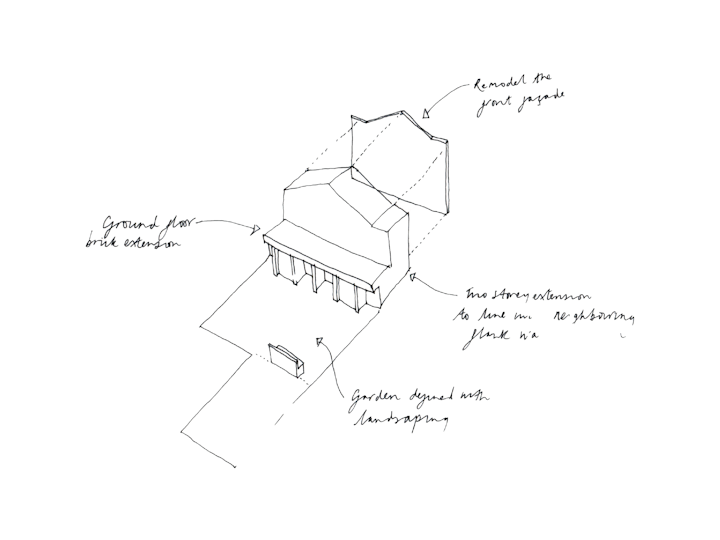
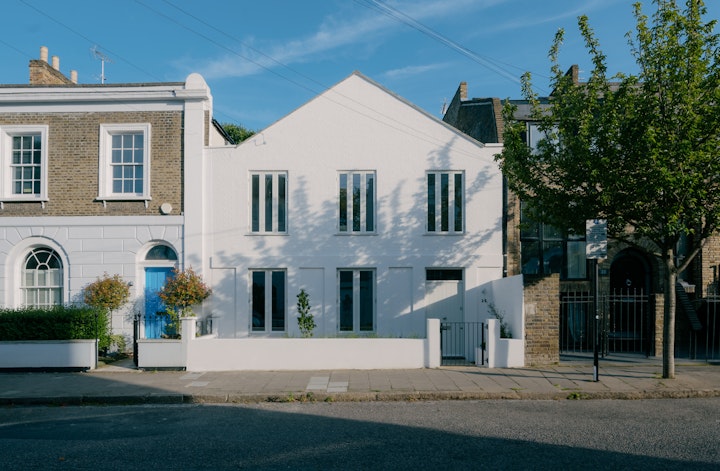
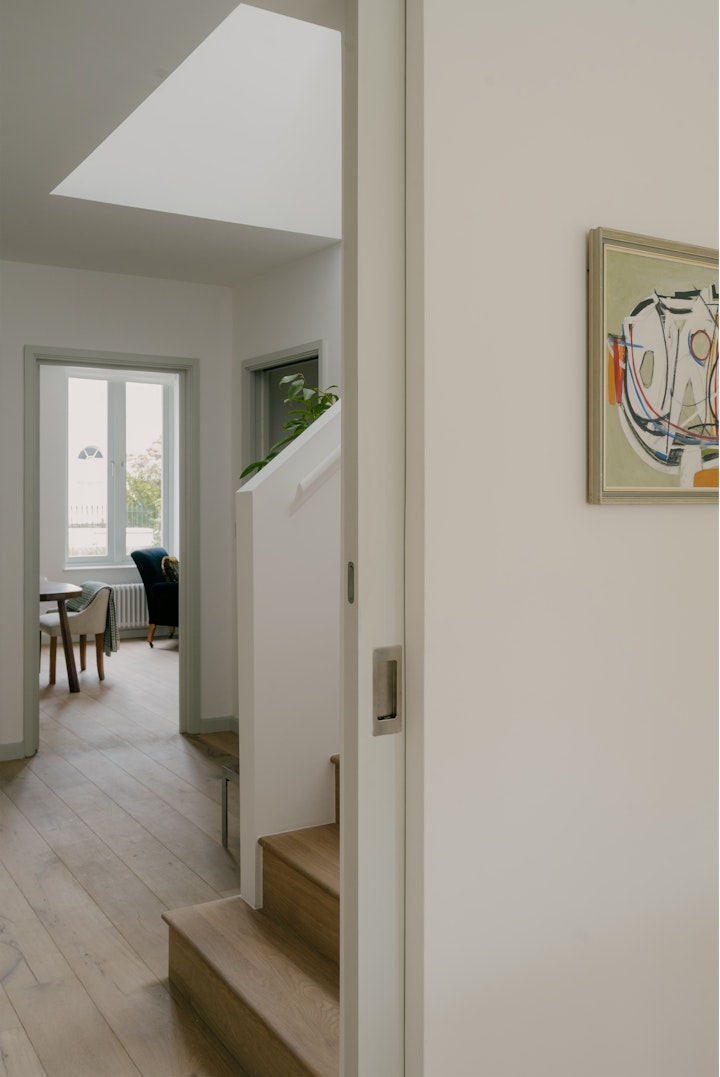
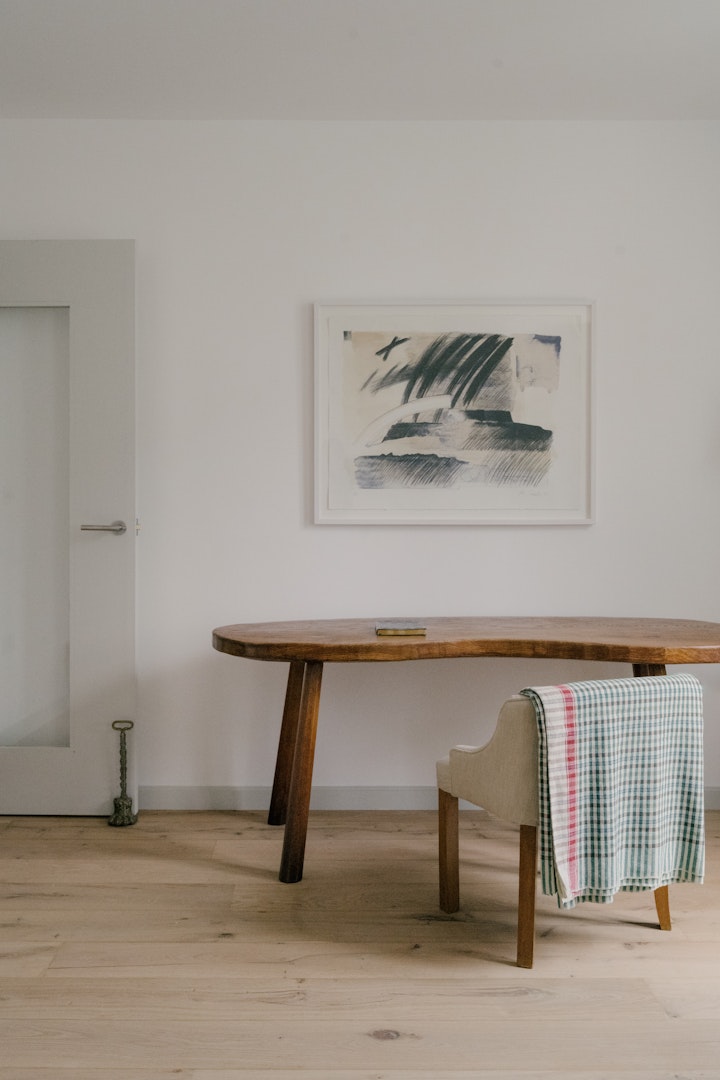
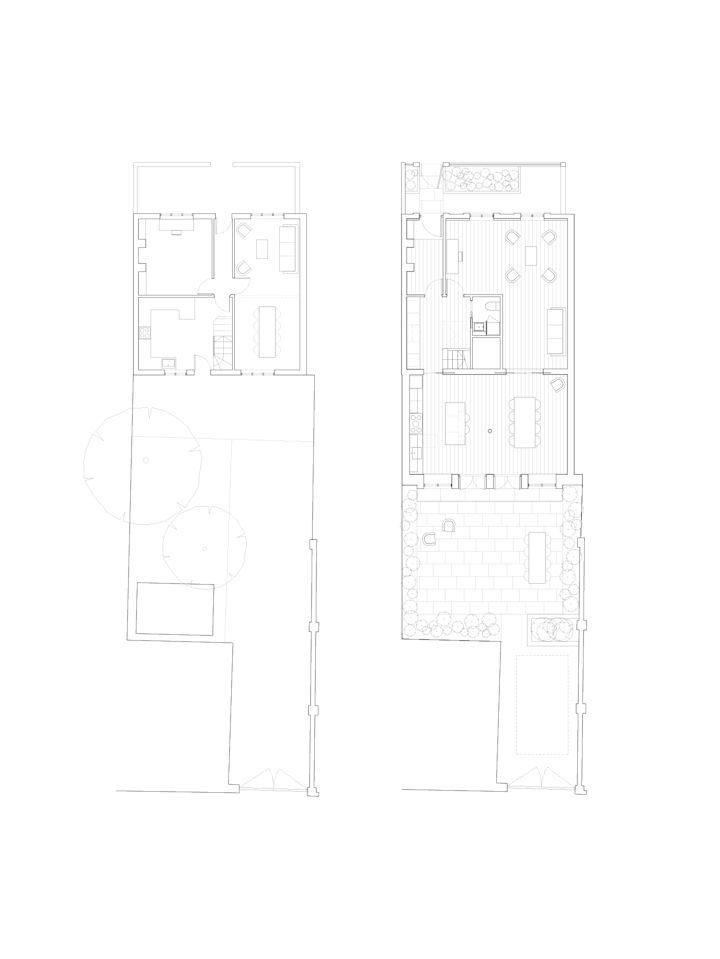
ground floor: existing + completed
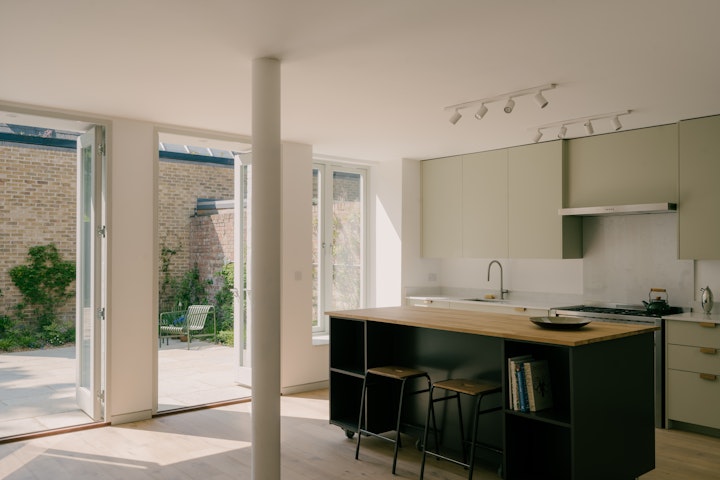
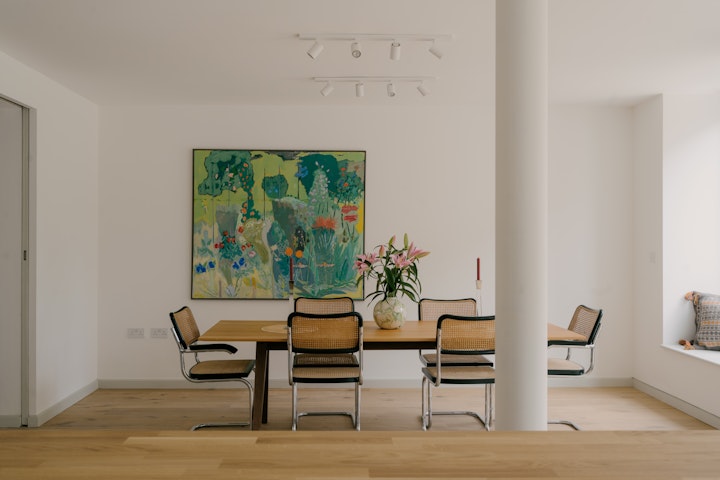
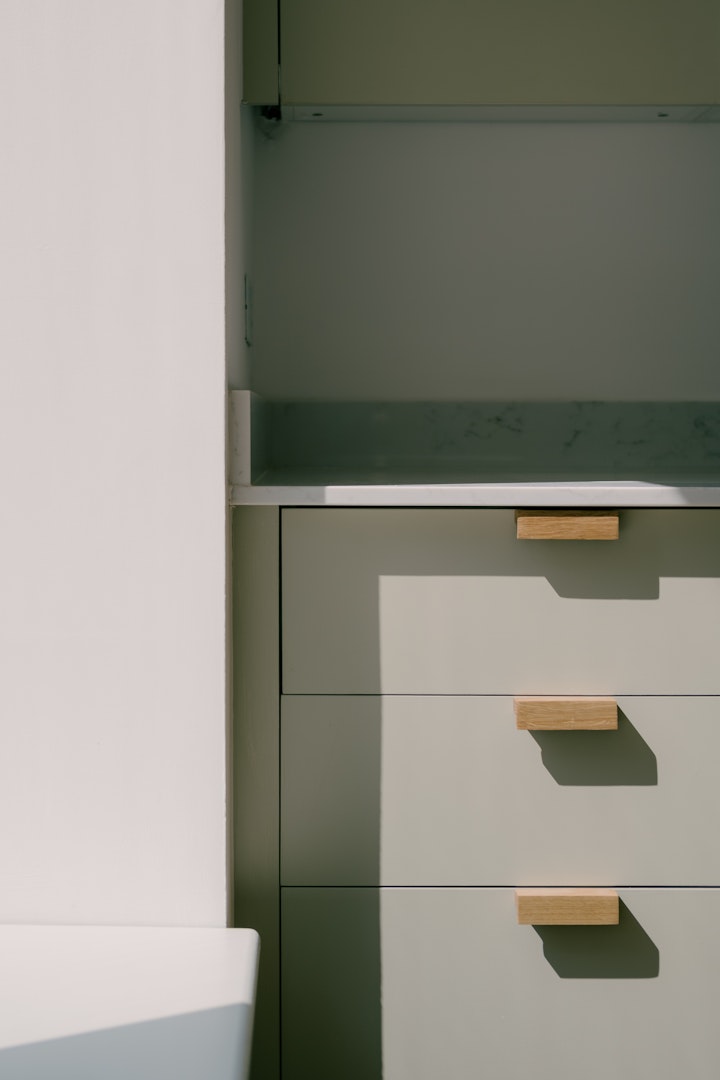
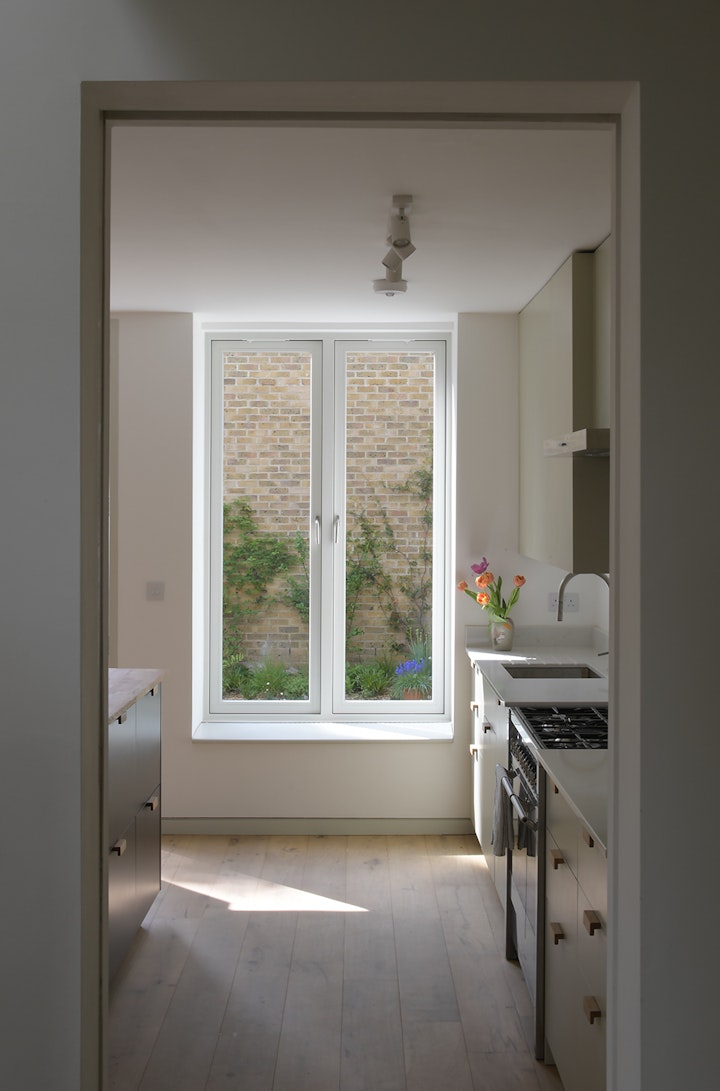
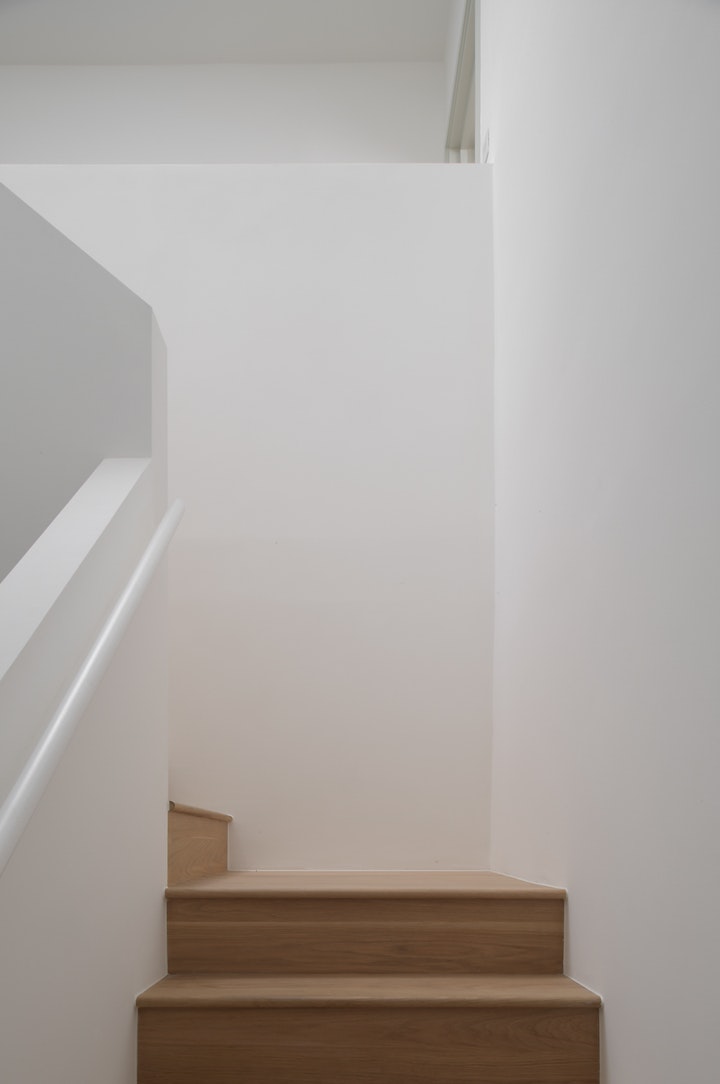
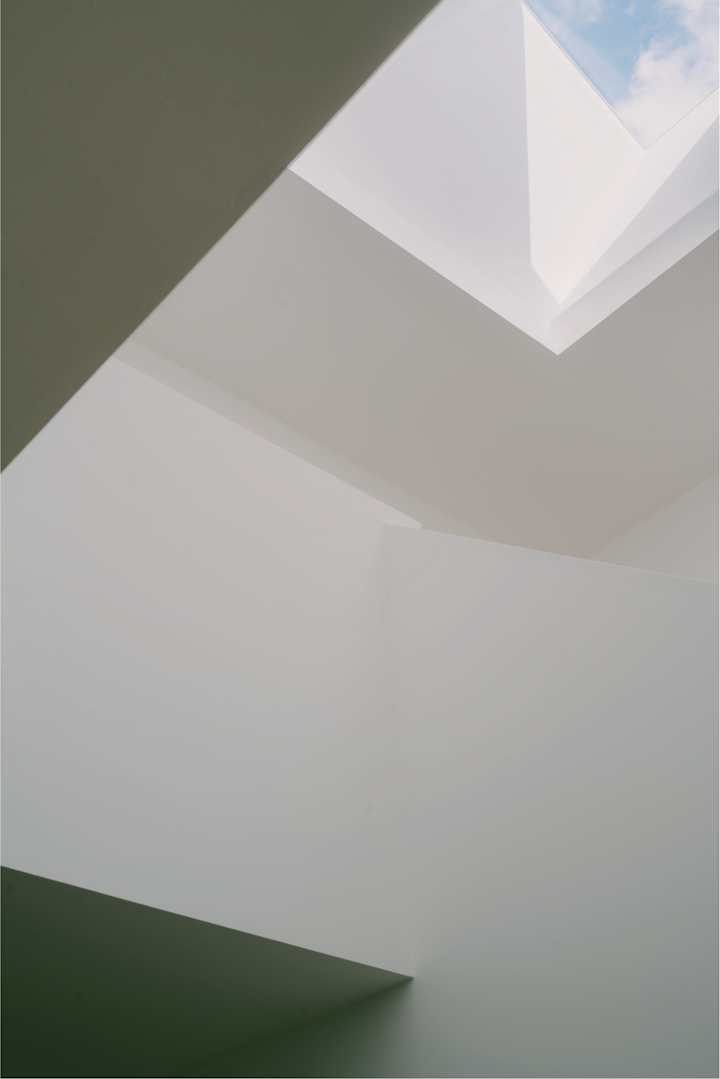
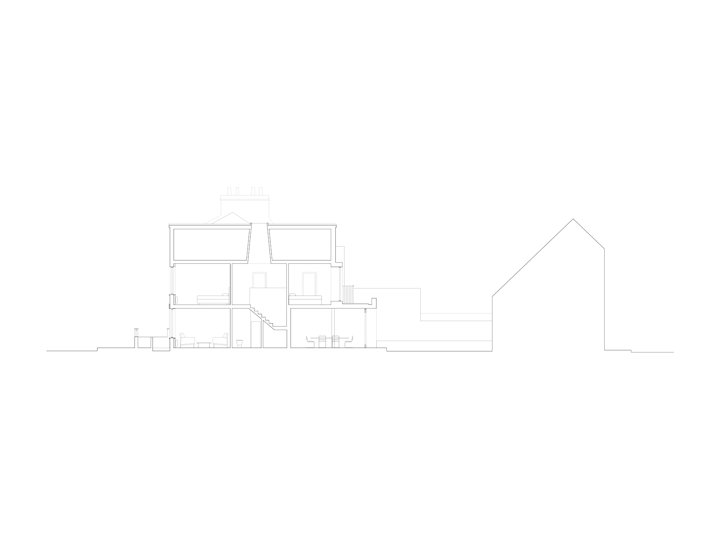
section: completed
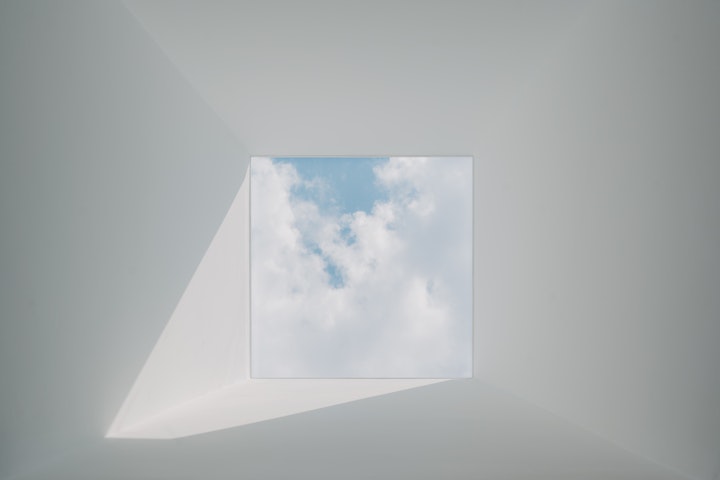
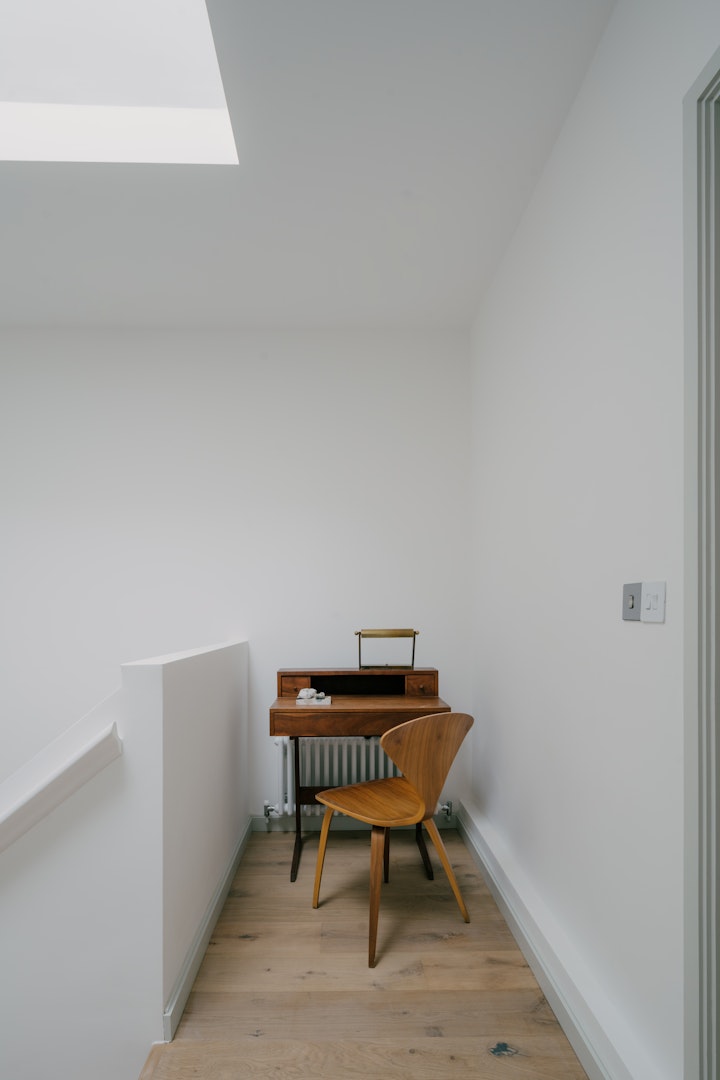
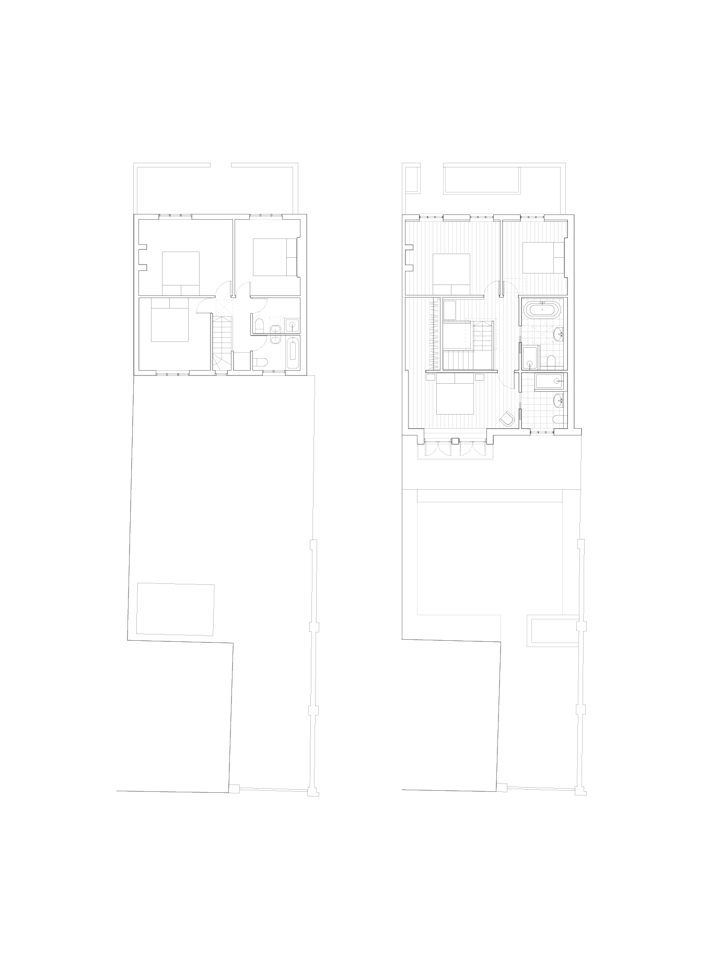
first floor: existing + completed
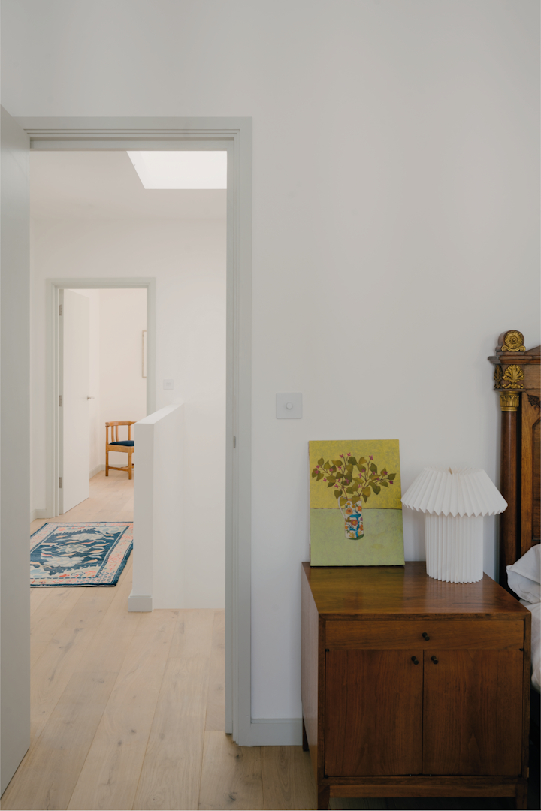
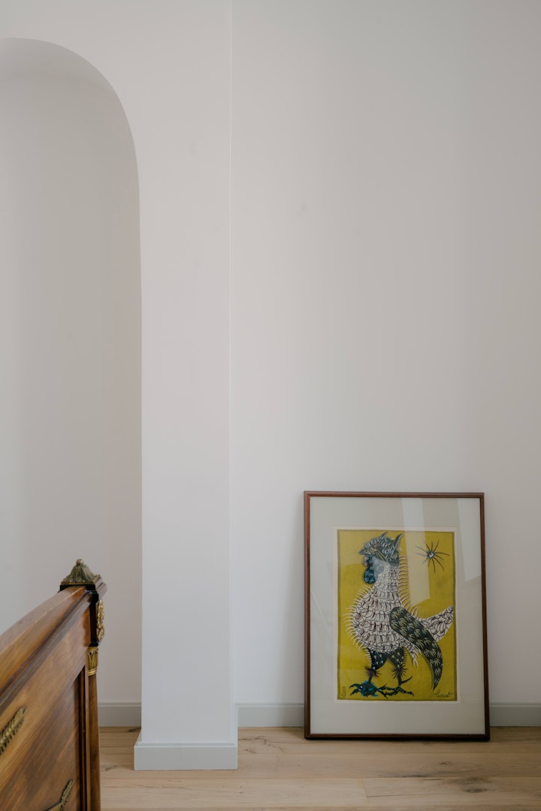
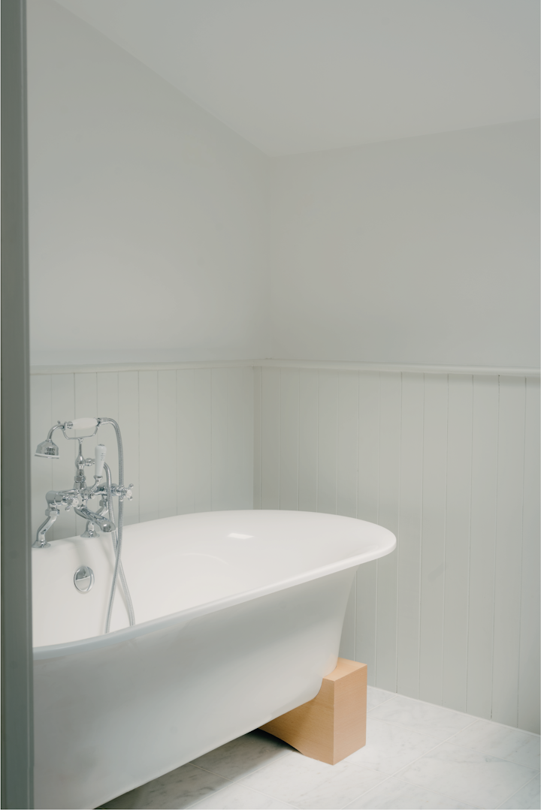
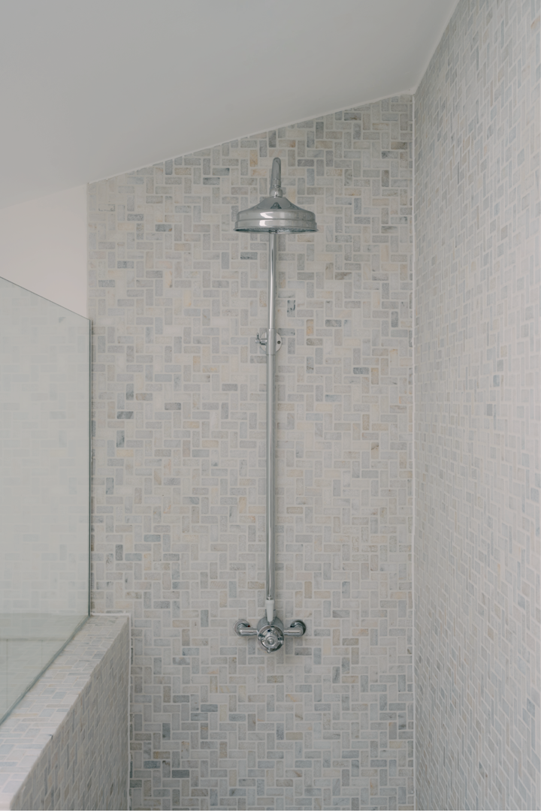
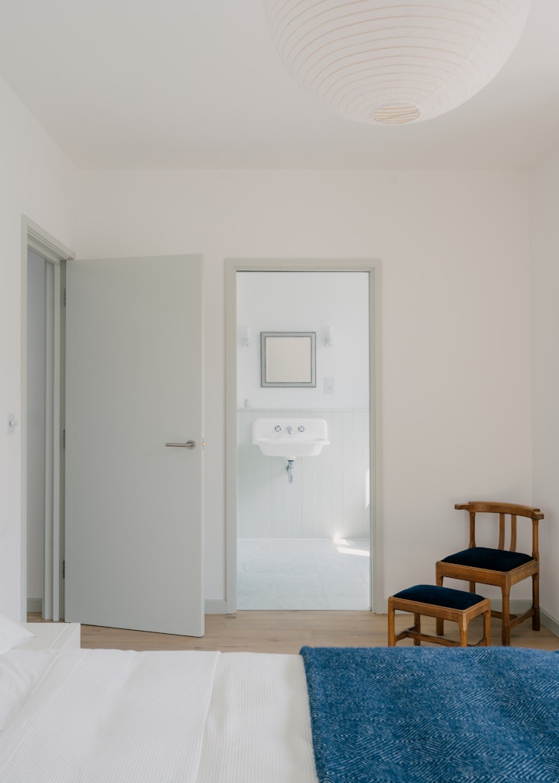
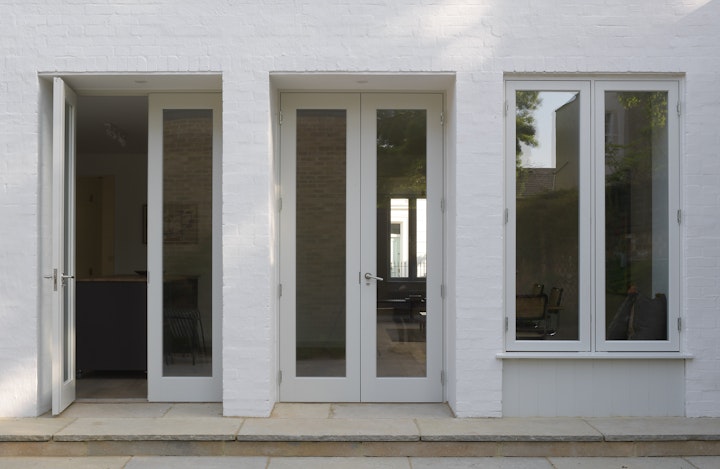
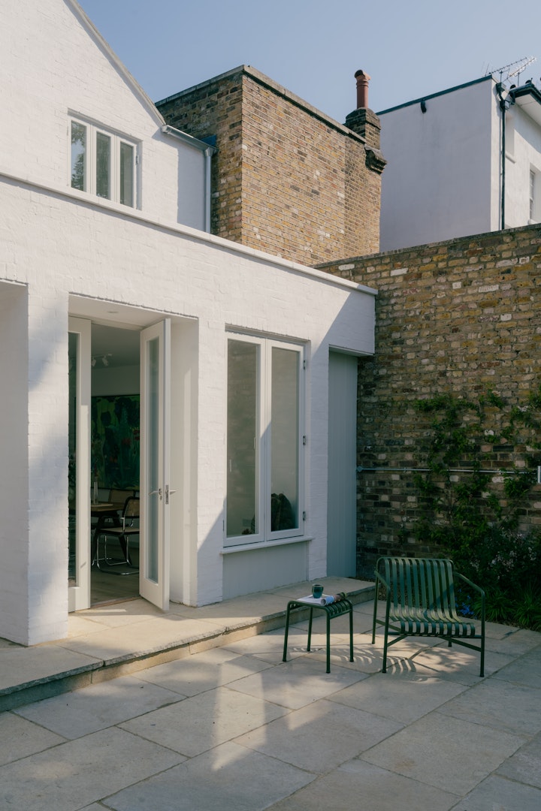
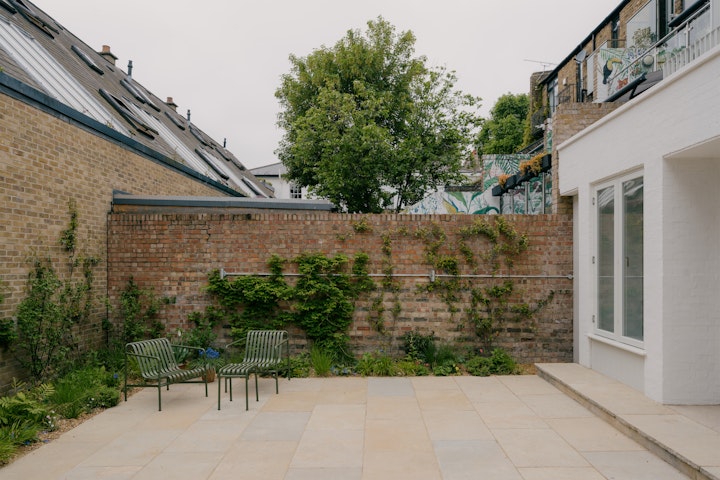
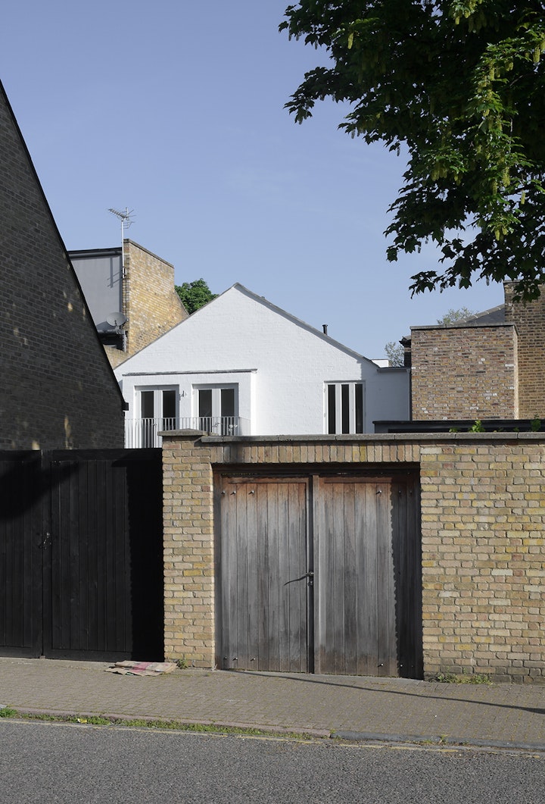
On the site of a bombed-out Victorian gatehouse, on a fine stuccoed Islington street, the local postman built a house for his family in the closing year of World War II. Raised on inherited foundations, the house was simply but oddly built; a strange arrangement of rooms behind painted brick facades, with timber windows and reclaimed doors under an under-pitched off-centre roof. To the rear a large yard that once housed stables stretches to the south with a gate to the road beyond.
Keen to re-use and improve the existing fabric where possible, the house has been re-built under a new centred pitched roof extending across two storeys to the rear, stepping down at ground floor to a deep brick-finned facade opening onto a south-facing walled garden.
At the front, the old and new bricks are sewn together under a coat of bagged lime wash and mineral paint and insulated internally. The rendered base speaks to its stuccoed neighbours and grounds the building; the subtle depth of the relief creates a play of light across the front facade in the evening sun.
At the rear, the first floor extension is set a back pitched white slurried brick facade with one picture window - visible over the gate in the same proportion and fenestration detailing to those at the front - and a projecting bay window with doors opening out matching those to the garden below. At ground floor, and mainly hidden from view from the street, there is a single storey brick base which steps out into the garden. This deep brick-finned symmetrical facade contains doors onto and window seats into the garden. An inhabitable garden wall with timber openings that creates a colonnaded threshold to the garden.
Internally, a lateral broken plan creates an adaptable and playfully logical family home. The house is centred around a stairwell where a rooflight draws in natural light to the heart of the plan and can open to release hot air through stack ventilation in summer.
The house’s character is modest yet elegant, a home that can adapt and evolve with its occupants. One that happily shoulders its grand neighbours, yet remains true to its original character.
completed: 2023
credits:
contractor: tettmar property solutions ltd
landscape designer: hal forbes adam
planning consultant: az urban studio
structural engineer: cbs Engineering
photographs © joshua page [1-2, 4-10, 12-17,19]
photographs © david grandorge [3, 11,18]