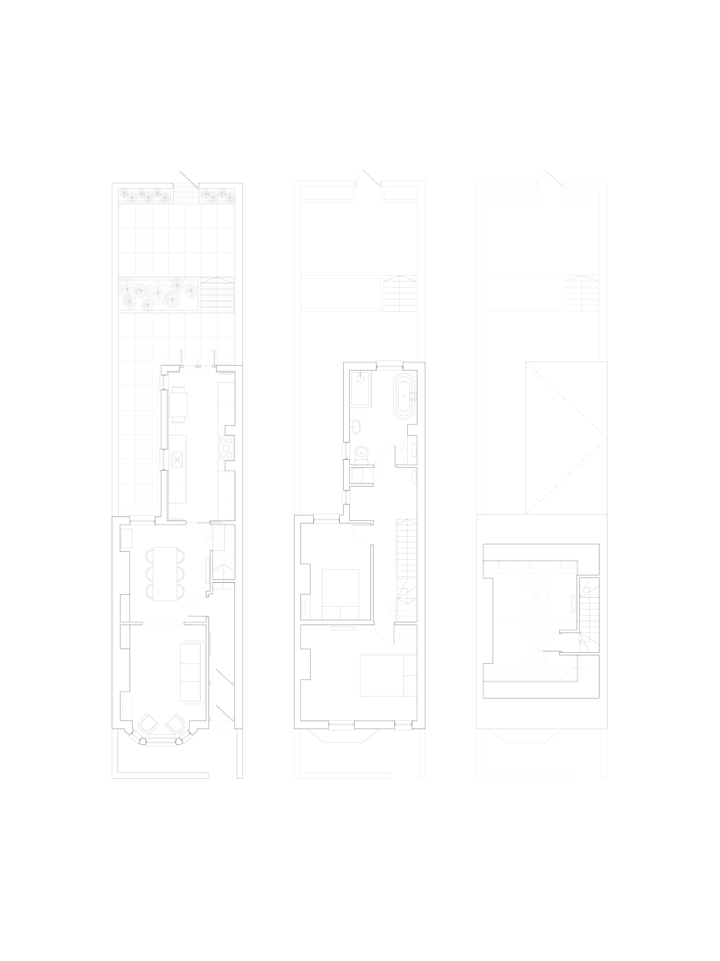
ground, first and second floor plan
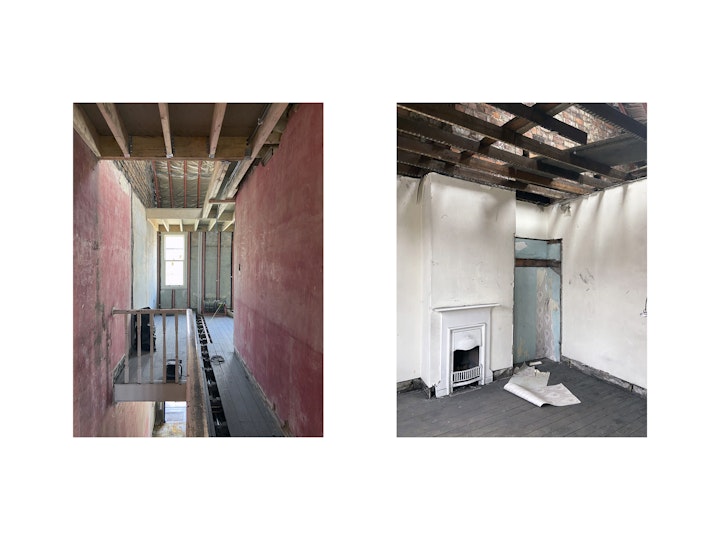
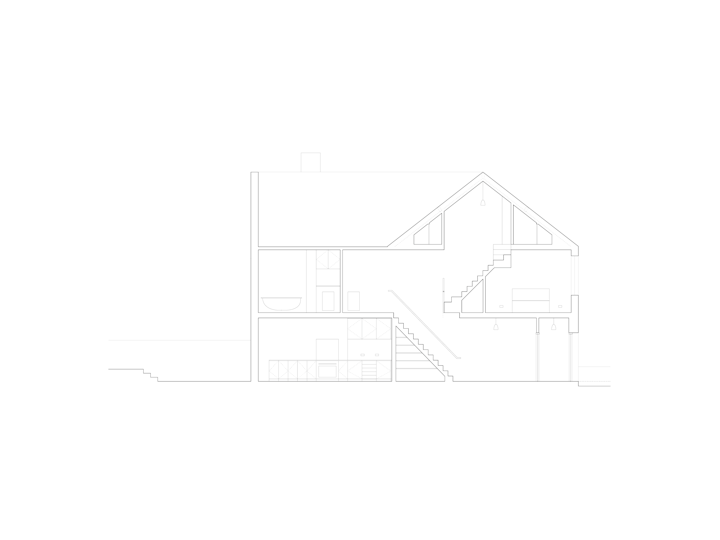
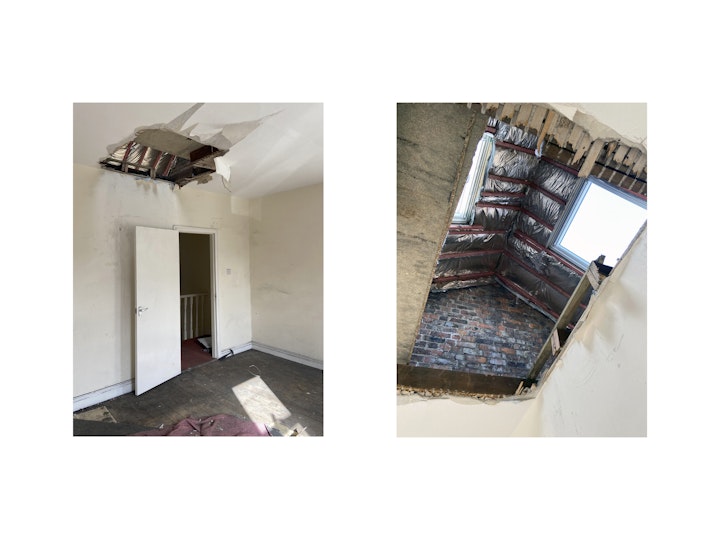
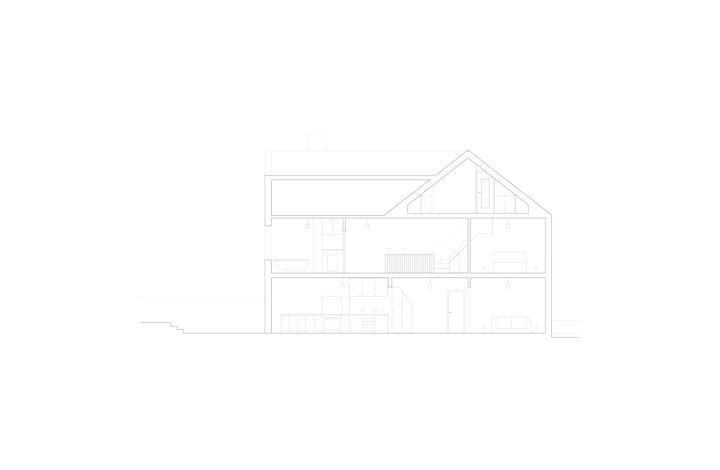
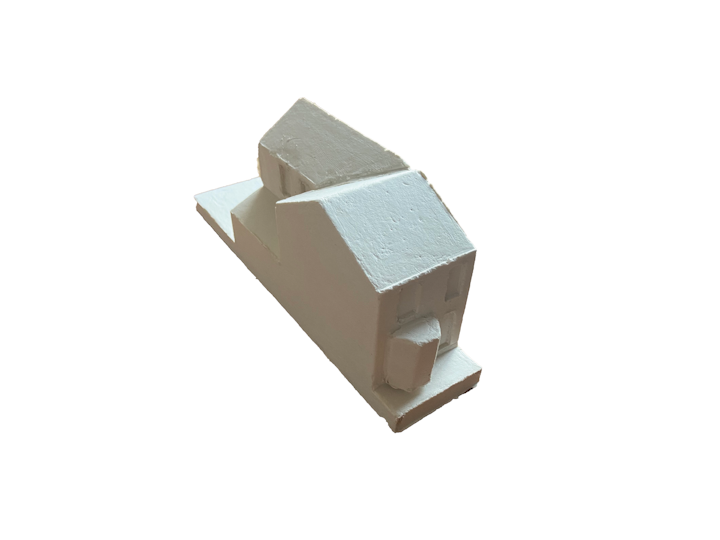
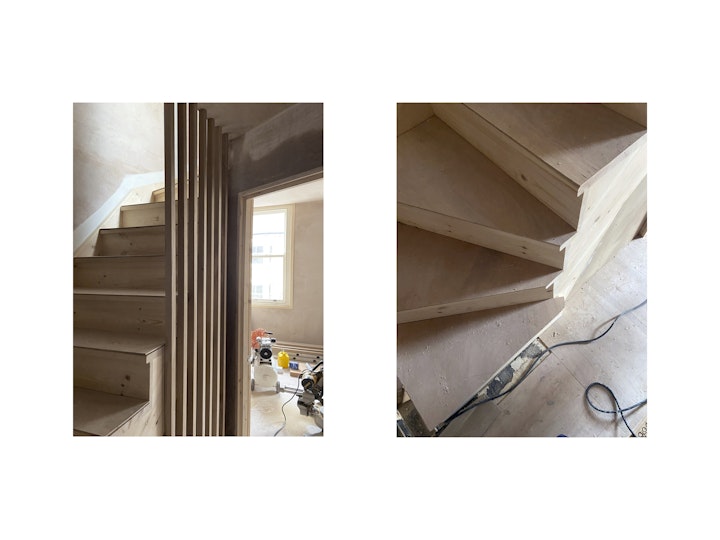
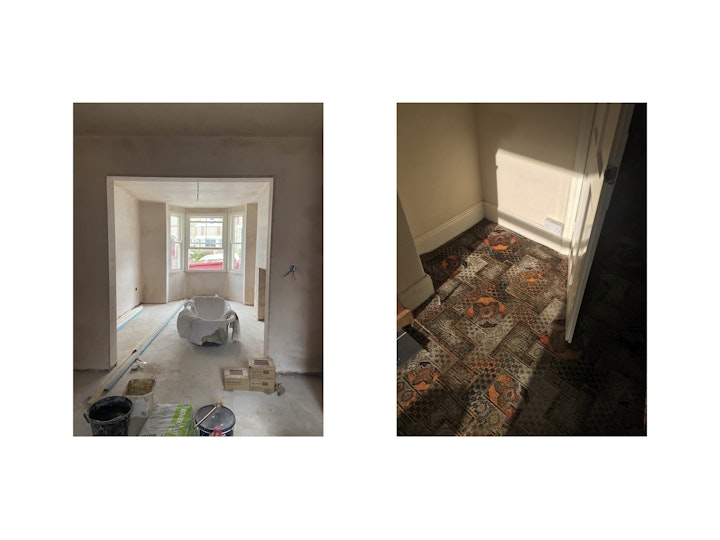
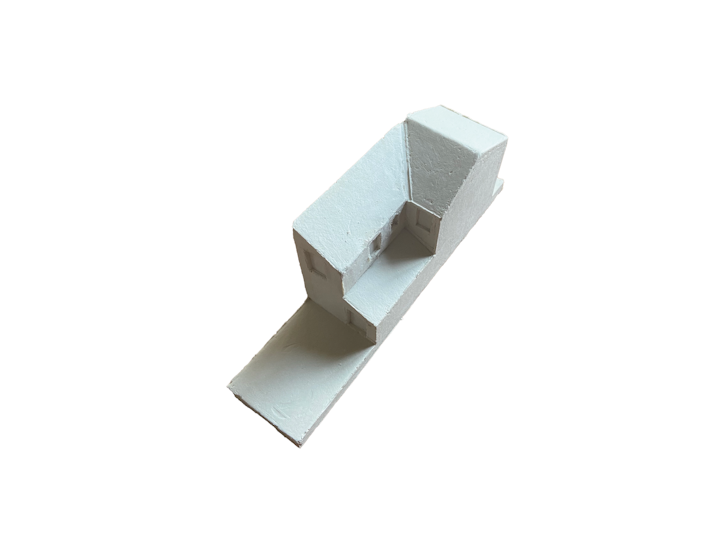
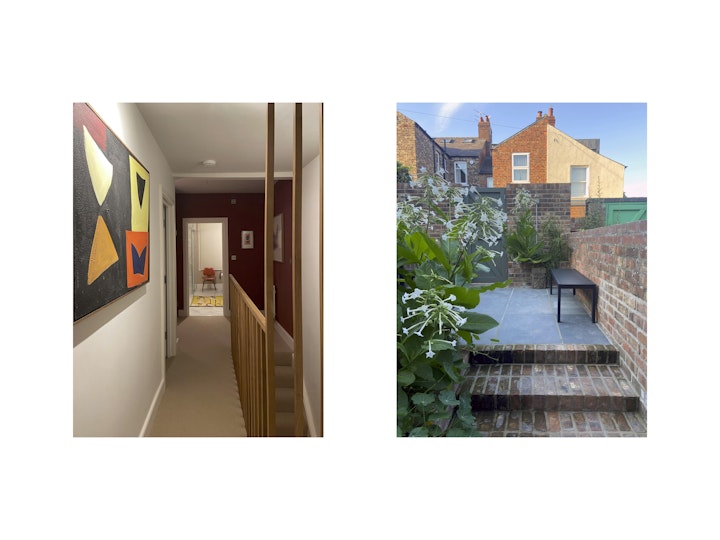
We have recently completed the head to toe refurbishment of a Victorian terraced house in York.
This project was driven by the desire of the client to reorder their Victorian terraced house in York within its original footprint to create a cohesive and free-flowing plan. This was realised by a particular focus on the thresholds between the rooms, the use of materiality and colour and by extending up into the roof space.
First-floor ceilings have been lowered to allow for a large bedroom within the former loft, accessed through a crafted oak stair. So often a stair to a loft room can appear as a clunky, awkward addition, a mere practicality for access purposes. Here both the new and the existing stair to ground have been unified to form the central spine of the house. The staircase reads as one piece of carefully sculpted joinery, puncturing through the floors and lit from above.
Although most of the rooms and spaces within the house have been reconfigured, the objective was to create something that feels right, as if it has always been arranged this way.
The garden was thought of and designed as an external room of the house. Wide brick steps lead from the glazed double doors in the kitchen to a paved terrace with a large deep raised bed between the levels. This bed creates both a foreground of flowers when looking from the house and gives the external dining area a sense of enclosure whilst retaining the view over the garden walls to the park beyond.
completed: 2021