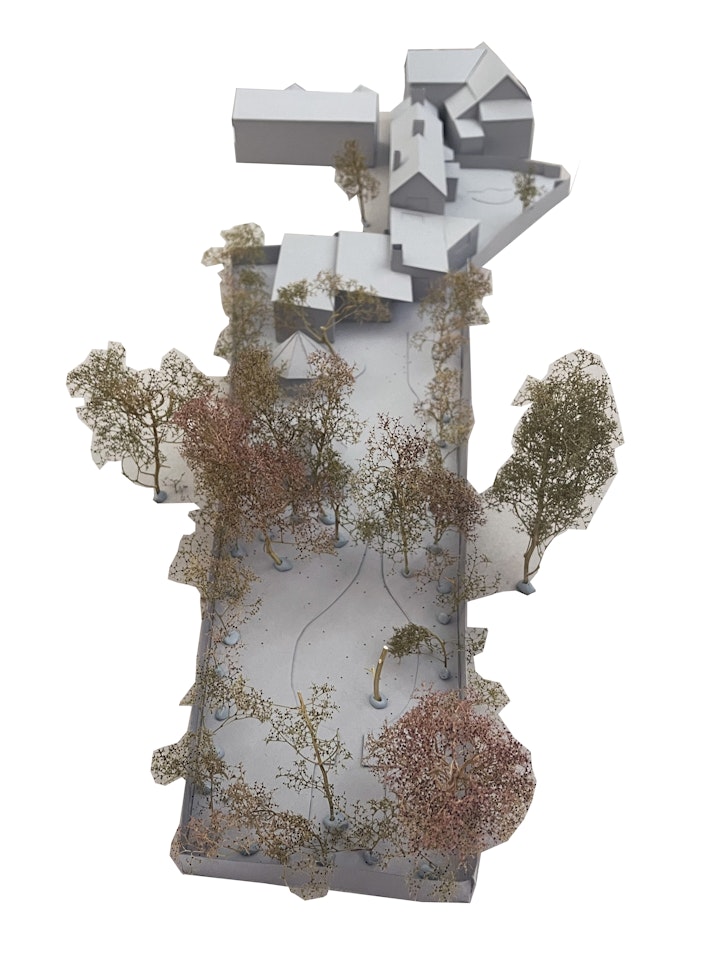
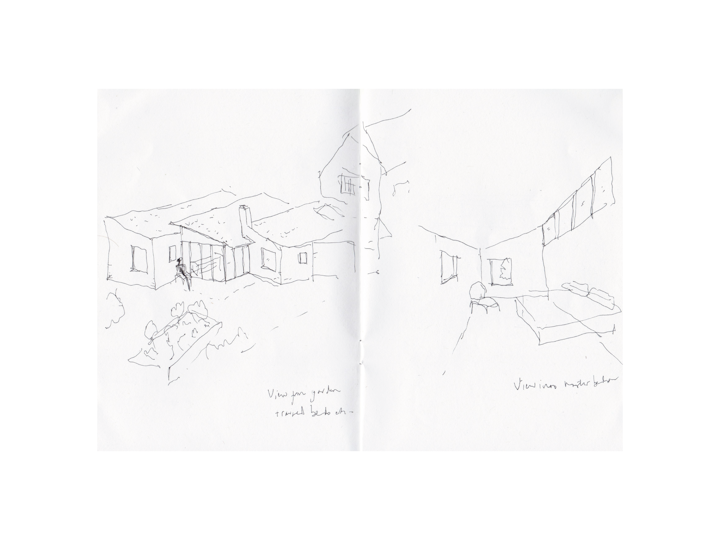
sketch external and bedroom
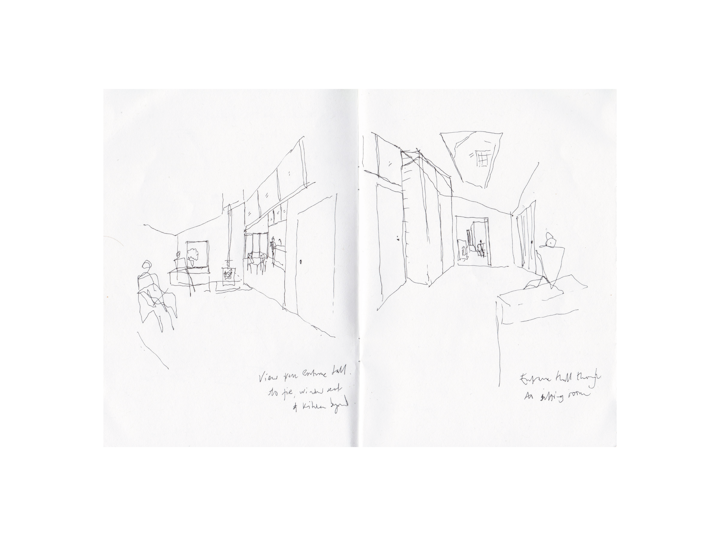
sketch sitting nook
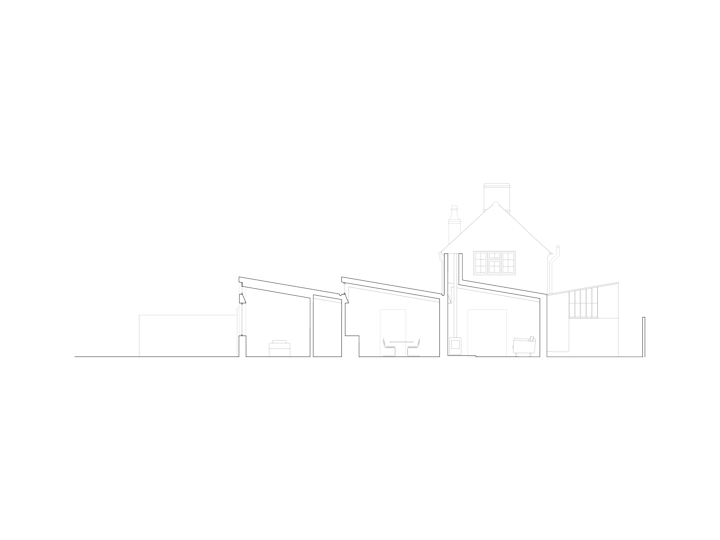
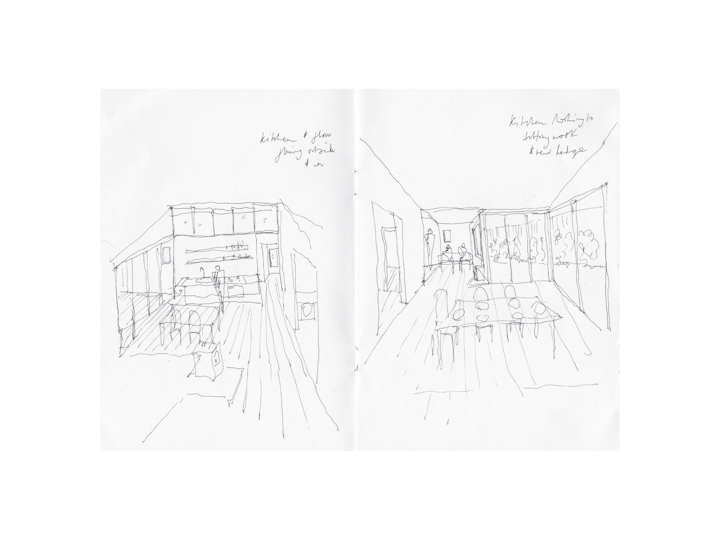
kitchen sketch
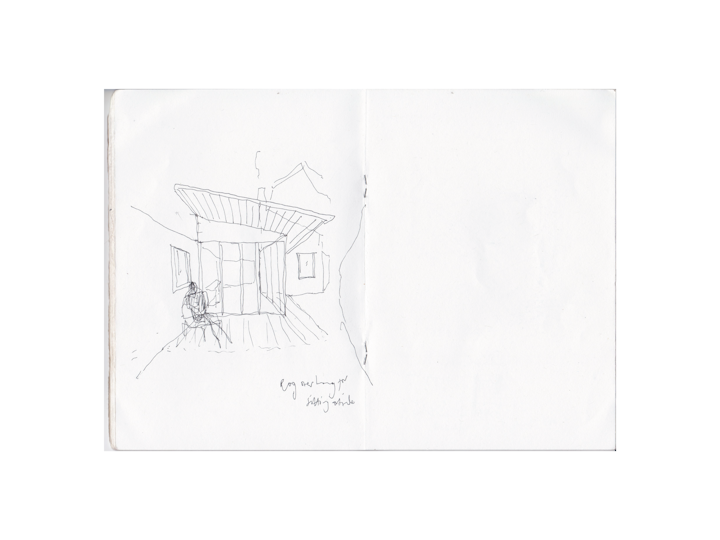
sketch overhang roof
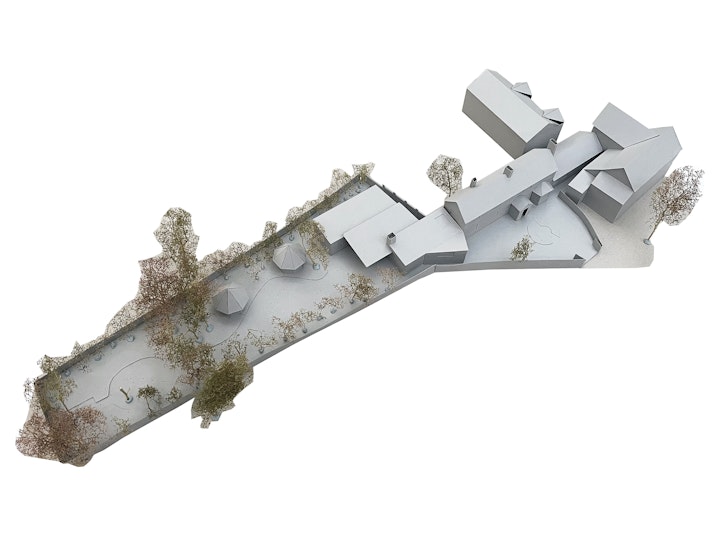
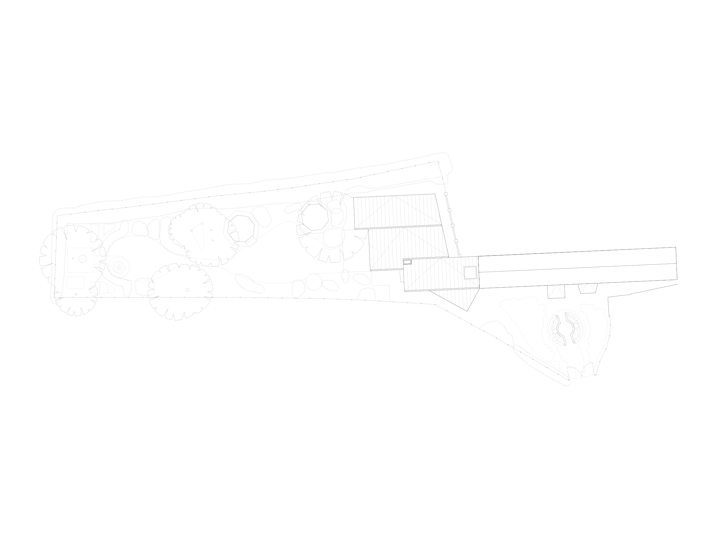
This project centres around a simple and strong ambition: to be able to stay living in one's home into older age.
The site is in Warwickshire; a long thin house, in what was once the stable block at the rear of a grade II listed early 18th Century building. The house is tucked away just off the main street within a large garden stretching to the south.
We propose a new, fully accessible garden wing, reorienting the house to the garden with a ramped entrance which would form a knuckle off which the new wing and existing house would meet and come together.
A key challenge was how to house the required spaces within a form that related to the house while not competing with it. This has been done by stepping the form of the extension in a series of mono-pitched forms - taking their width from the existing house's depth.
These three pitched forms step into the garden, blurring the boundary between house and landscape and allowing for larger internal spaces within where the forms meet. At the height of the pitch, north facing windows bring in light and the undulating roofline contrasts and complements the level floor plan.
A white painted brick base will ground the house, and it reaches up to form a brick bench and chimney, while on other facades reach up to meet the high windows. Above this playful brick datum will be a white textured render.
Internally the language of crafted timber windows and joinery will extend to in-built furniture and other pieces which could aid the interaction between the body and the house. We are keen to explore how functional pieces like grab rails could be made in a way that works and feels beautiful to the touch.
The proposal was submitted for planning in October 2023.